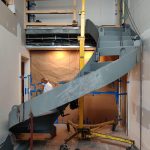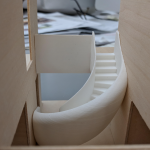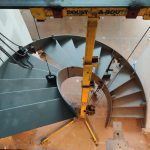A Peek at a West Village Duplex Installation
- PIMM Wix Team

- Sep 25, 2020
- 1 min read
A duplex in the West Village is beginning to come to life, step by step – literally.
As a curved staircase was installed at the site, we got a behind-the scenes-look, and spoke to project lead Alex Nizhikhovskiy about the process.
“Our duplex apartment renovation started from the owners’ desire to reconfigure the staircase at the center of their home,” says Alex, “Using our in house 3D printer and a scale wood model of the space, we mocked up countless iterations before settling on a soft, sculptural curved staircase, bound by the double-height walls on either side and swooping out into the space. We’re so excited to finally see it taking shape on site – moving from our screens, to the model, to shop drawings, and finally to raw steel being hoisted into space.”
Check out the sneak peek images below, and keep an eye out for more updates on our Instagram!






Comments