Greenport Passive House Update
- Jul 11, 2017
- 1 min read
The Turett Collaborative is currently in the process of building a Passive House residence in Greenport, New York. Passive House buildings (also known in Europe as Passivhaus) adhere to design principles that prioritize energy efficiency in a building, reducing its ecological footprint. Passive House structures are very low energy buildings. They require little energy for space heating or cooling. Passive Houses employ continuous insulation throughout the entire building envelope. In the slideshow you can see how much insulation a Passive House Needs. The insulation on the Greenport Passive House will be over 4″ thick! The building envelope for a Passive House is as airtight as possible, preventing further loss of conditioned air. High-performance windows and doors further reduce heat or cooling losses. Solar positioning can be utilized for a Passive House’s heating needs during cooler seasons. By working with a trained architect to implement a Passive House system, both new construction and renovation projects have the potential to be beautiful and low energy. Passive House projects implement designs with the consideration of the client’s environmental well-being as the highest priority.

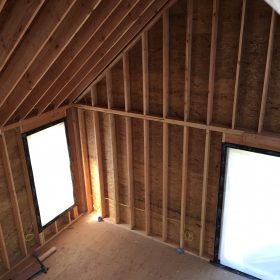

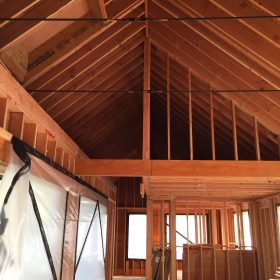

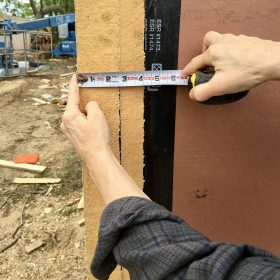

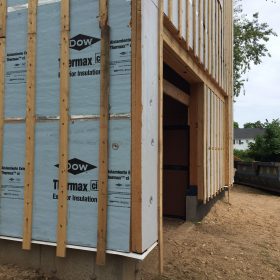

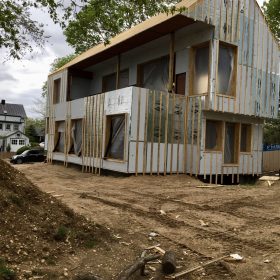



Comments