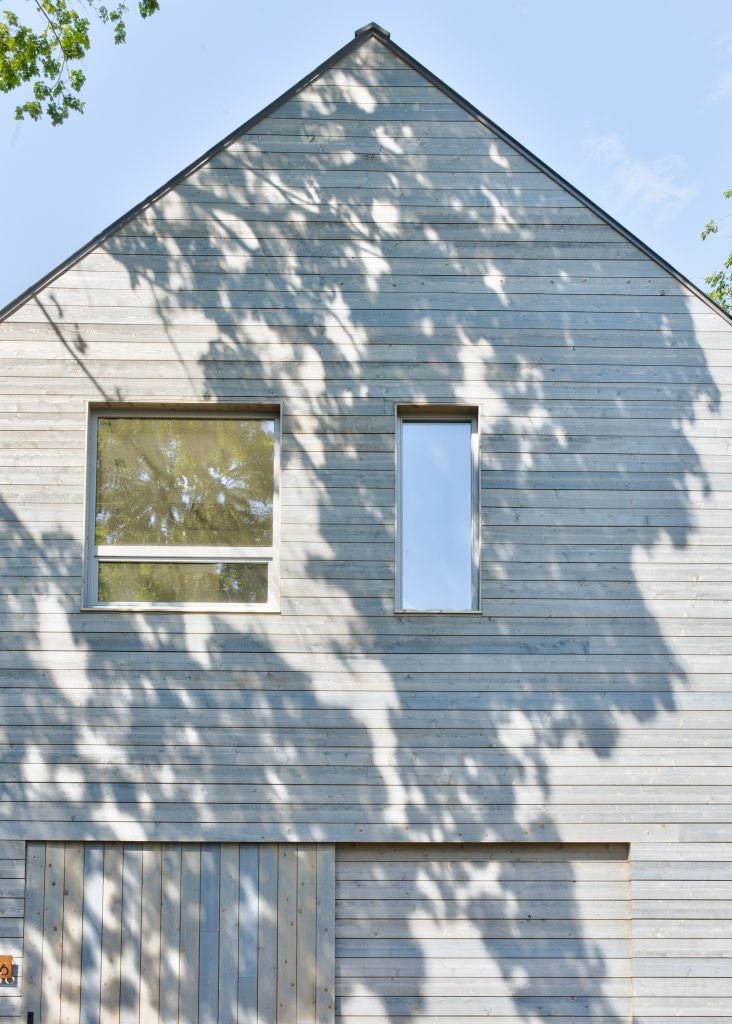Wayne’s Top Things You Should Know About Building a Passive House
- Aug 17, 2018
- 3 min read
What is a Passive House? You might not be familiar with the story of how I came to design and build a Passive House residence in Greenport, New York. Passive House is a rigorous, voluntary standard for energy efficiency in a building, which reduces the building’s ecological footprint. It results in ultra-low energy buildings that require little energy for space heating or cooling. It originated in Germany and is also referred to as Passiv Haus. I decided to build a Passive House because as an individual, I am concerned about overconsumption in the post-industrial modern world and how it affects our ability to maintain a healthy planet. As an architect, I wanted to experience implementing this standard on a design project so that I could be better equipped to help our clients use Passive House standards in their homes as well. The design process for my Passive House officially began in 2014, and this summer construction was completed

Be prepared to spend a little more on materials. It varies per climate but generally Passive Houses have more insulating materials in the walls than conventional houses. This increases the R-value of the home to keep it from getting hot in the summer or cold in the winter. It’s true that this makes the construction cost more than a conventional house, but the payoff is a lifetime of no surprisingly large oil, gas, or electric bills.
Make sure to take some time and think about how you want your home to look and feel. We all know that it is typical to think of energy efficient houses as being somewhat dark, and stuffy, but it doesn’t have to be that way. With proper care taken during the design phase, your Passive House can be as light-filled and airy as a conventional contemporary house, with the added benefit of no expensive heating and cooling bills.
Be prepared to spend extra time planning your house. Passive Houses are a somewhat novel method of building design and construction in the United States. Extra care should be taken in the planning stages to ensure that the design will be energy efficient in harmony with the local climate and weather patterns. Hiring contractors that are experienced with Passive House would be best. If there are none in your area you will need to make sure that they are open to the specific ways of building.
Recycled or donated material is a great way to cut costs. For the Greenport house, we were able to source cosmetically damaged polyiso insulation that we obtained at a discount. Cosmetically it was not in great condition but it worked just as well and is now covered in drywall.
Be prepared for setbacks. With Passive House construction, certain tests are necessary throughout the building process to ensure airtightness and proper amounts of insulation in the right places. These airtight tests are called ‘Blower Door Tests’. The Greenport house failed it’s preliminary blower door tests, but we worked to correct it and are hopeful that we will ultimately pass.
Be prepared for the construction phase to take a little longer. Because the Passive House standard is somewhat novel in the United States, many of the processes that need to be implemented in the building phase can take a little longer than with a conventional house, as contractors learn more about how to implement these processes more efficiently.
Work with vendors who are familiar with the Passive House Standard. We worked with Ecosupply to supply triple-pane windows and 475 Performance for tapes and other supplies. Our passive house consultant was Jordan Goldman who performed the passive house calculations and designed the mechanical systems. There are many Passive House friendly products on the market in Europe, not every American distributor is familiar enough with the Passive House Standard to be as helpful as our consultants and suppliers were for this project.
Work with the right contractors. We were lucky to be able to work with Vector East, a contractor based in Greenport, on this Passive House project. The guys at Vector East were eager to learn about building to the Passive House standard, so it worked out perfectly for everyone. If your contractor doesn’t work with the Passive House standard or is not willing to learn, then the final product is less likely to be airtight, and may not meet international Passive House certification standards.
Lastly, work with the right architect. The Turett Collaborative has been designing high-end residences in New York City and out east for over 30 years. By choosing to work with TTC you can be assured that your home, whether Passive House or conventional will be comfortable, efficient, and contemporary, all while being suited to your exact needs.



Comments